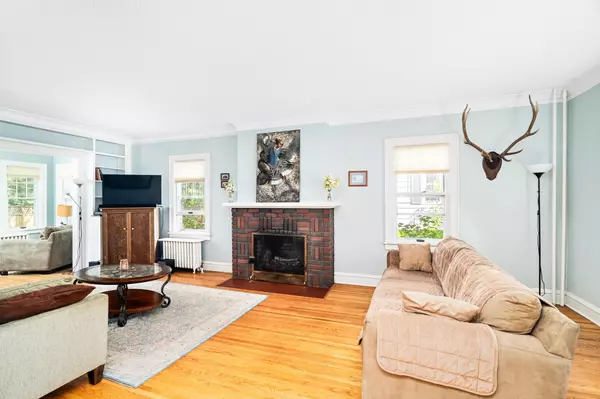$285,000
$295,000
3.4%For more information regarding the value of a property, please contact us for a free consultation.
2207 Hammond AVE Superior, WI 54880
4 Beds
2 Baths
1,760 SqFt
Key Details
Sold Price $285,000
Property Type Single Family Home
Sub Type Single Family Residence
Listing Status Sold
Purchase Type For Sale
Square Footage 1,760 sqft
Price per Sqft $161
Subdivision 9Th Div 6180
MLS Listing ID 6592679
Sold Date 10/17/24
Bedrooms 4
Full Baths 1
Half Baths 1
Year Built 1927
Annual Tax Amount $3,085
Tax Year 2023
Contingent None
Lot Size 6,534 Sqft
Acres 0.15
Lot Dimensions 48x140
Property Description
Located in a quiet, well-established section of town is where you’ll find this spacious traditional Four-Square home that features fit & finish that harkens to the turn of the last century, when homes were built by quality craftsmen who took time to do the job right. Step through the enclosed entry at the front door and you’ll immediately admire the original hardwood floors, large windows, and brick fireplace. Tall ceilings with original coved moulding add to the elegance and charm of yesteryear. The living room is surprisingly large and pleasant, and offers the added bonus of a sun room that gives you a wonderful and cozy space to relax. There’s also a convenient main floor powder room and a spacious dining room. 4 bedrooms + full bath are located upstairs, affording privacy from daily life. Downstairs you’ll find a large laundry, plenty of storage, and even an area that could easily be used as a hang out or media area. The fenced back yard is a bonus and hosts lilacs, raspberries, apple trees and so many perennials! You’ll be less than 2 miles from Superior’s downtown area, and schools + UWS are within walking distance. Barker’s Island is about three miles to the East and the Y is about a mile to the West. Don’t miss a chance to own this lovely, historic home. (Fireplace has not been used for many years.)
Location
State WI
County Douglas
Zoning Residential-Single Family
Rooms
Basement Full, Unfinished
Dining Room Separate/Formal Dining Room
Interior
Heating Boiler, Radiant
Cooling None
Fireplaces Number 1
Fireplaces Type Wood Burning
Fireplace Yes
Exterior
Parking Features Detached
Garage Spaces 2.0
Fence Full
Building
Story Two
Foundation 928
Sewer City Sewer/Connected
Water City Water/Connected
Level or Stories Two
Structure Type Wood Siding
New Construction false
Schools
School District Superior
Read Less
Want to know what your home might be worth? Contact us for a FREE valuation!
Our team is ready to help you sell your home for the highest possible price ASAP






